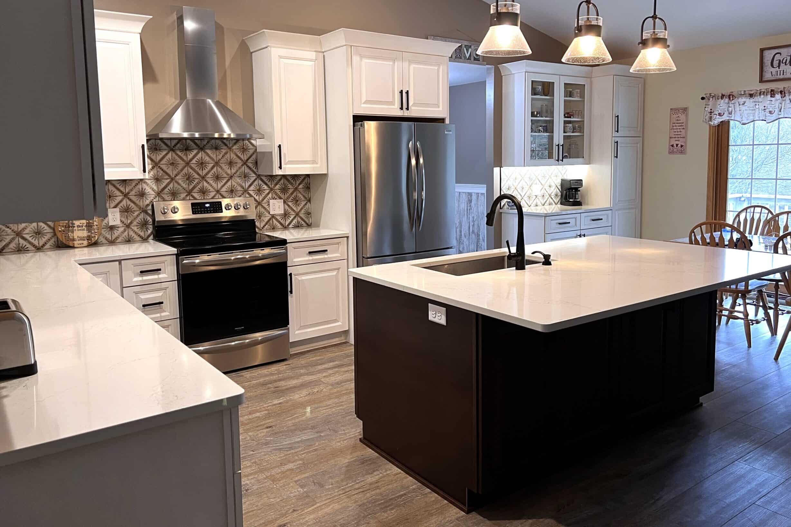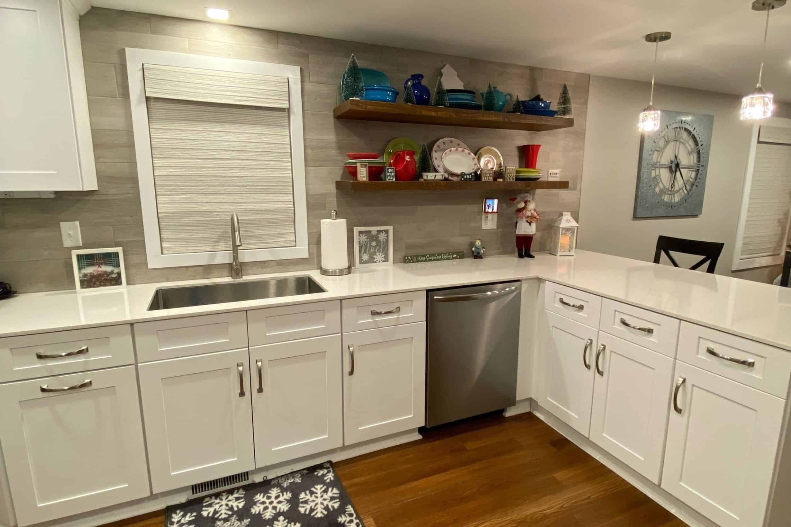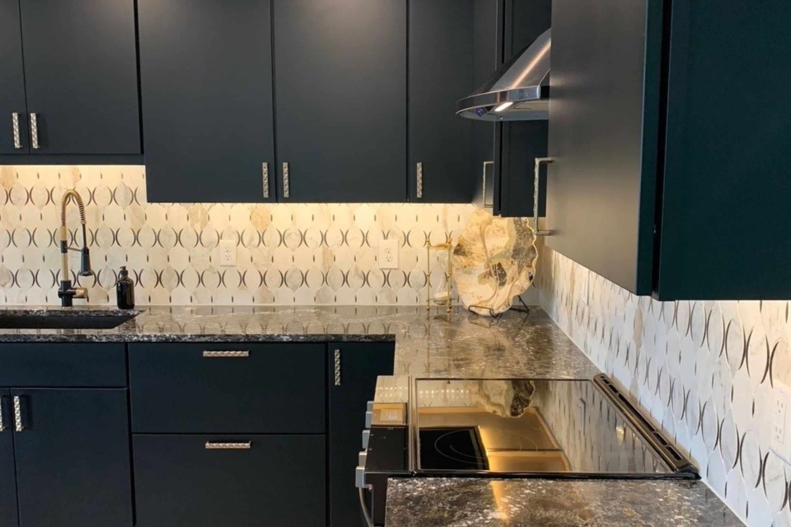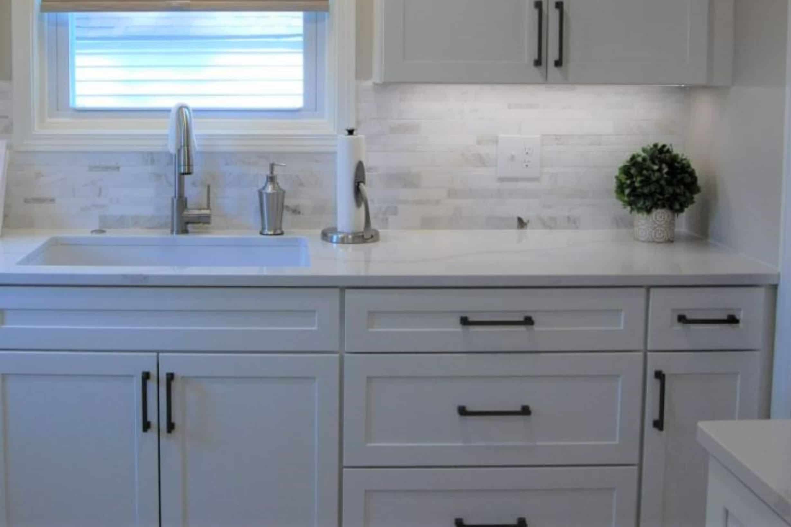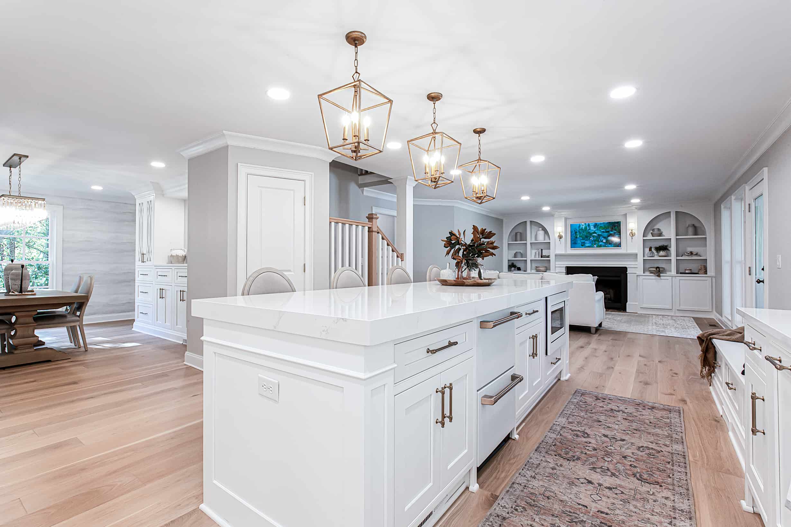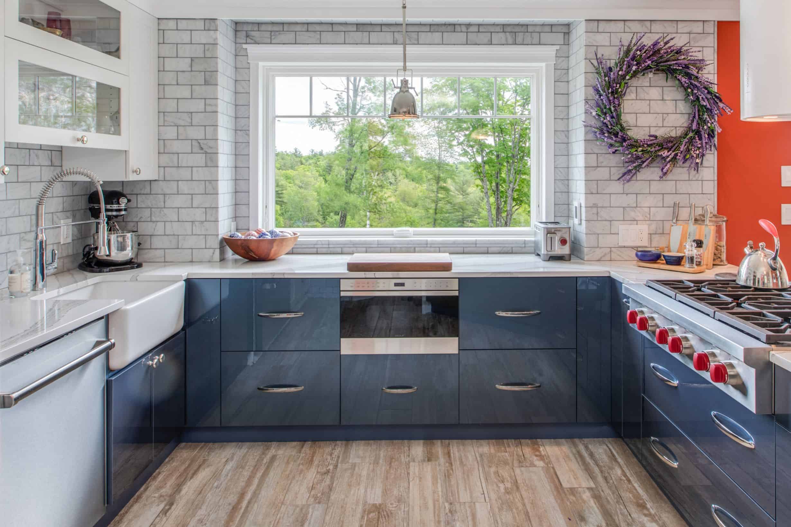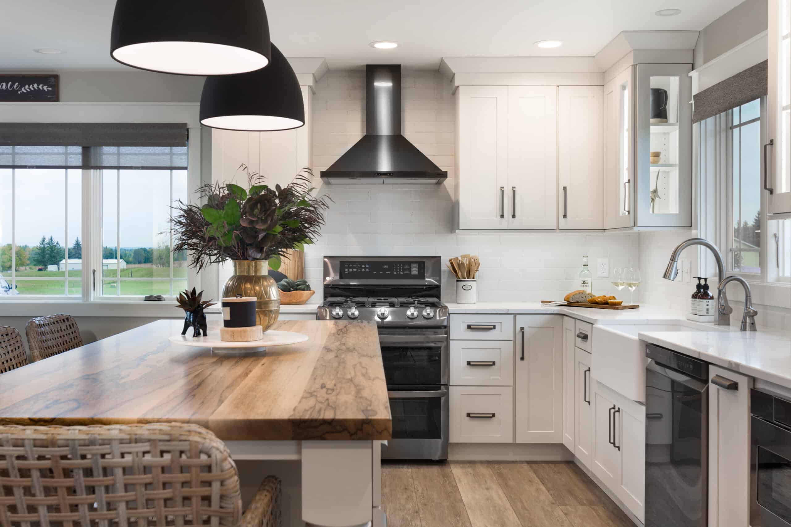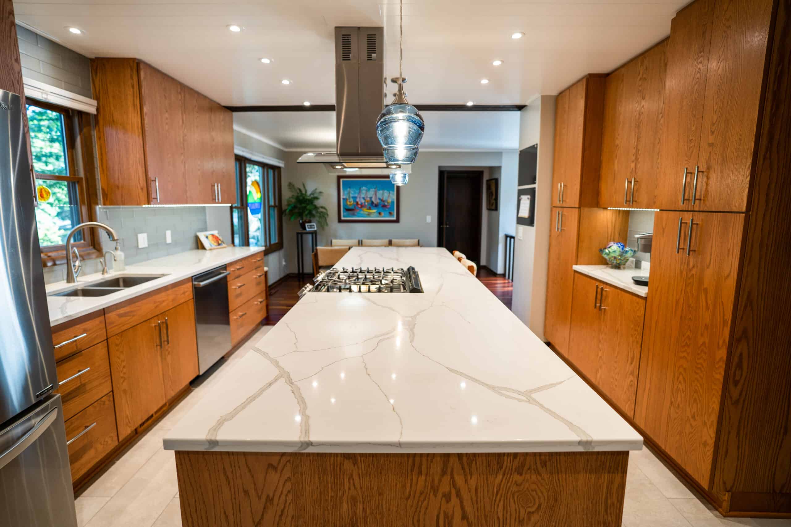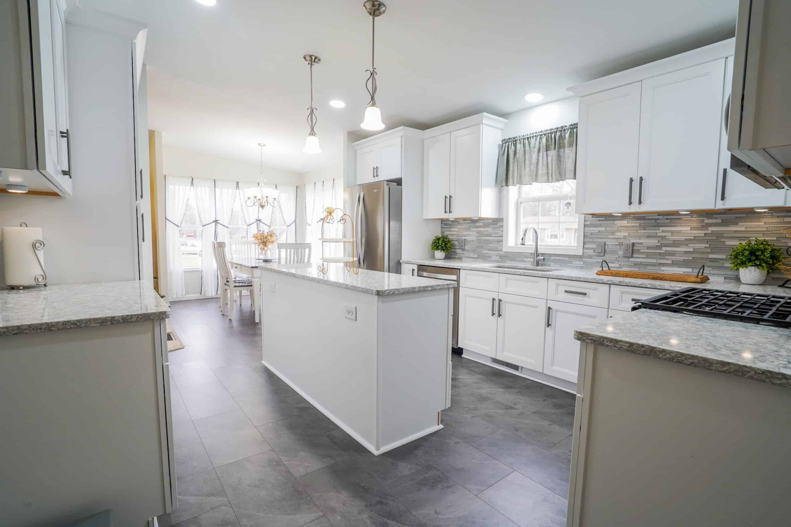At Cabinet Headquarters, we take the time to understand your specific kitchen and bathroom needs to design a professional and functional space that exceeds your expectations. Our experienced team measures your space, pays attention to placement of mechanical, electrical, and plumbing, and uses NKBA tried and true standards to ensure proper fit and design. We present a variety of design options, explain ideas, and fine tune cabinetry size and hardware accessories to your needs. After contracts are signed, we provide installation instructions and are available to answer any questions. With licensed and insured full-time installation crew, we ensure consistency and quality.
Design Process
We take the time to work with you and understand your needs in order to meet, and hopefully exceed, your expectations. The initial meeting is used to better understand your design needs, ideas, and budget.
- We begin by understanding how you and your family use your kitchen. For example, are you a baker at heart, do you enjoy entertaining while cooking, are pre-game soccer carb loading nights at your house, or is your kitchen more of a pure functional design? How you use your space factors into the way we help you design your space.
- We then will review your ideas on style, color, overall design, etc.
- We will also discuss your comfort level with your budget. We will make sure we are helping you select items that make your dream a reality while staying within budget. We will work together to make a few initial selections to begin the design process.
- Lastly, we will set up our initial measure of your space.
Unlike many other companies, we measure your space. This is to ensure proper fit and no surprises at installation. We are also looking out for other issues, such as mechanical, electrical and plumbing placement. Additionally, we measure door placement, window placement, soffit height, etc. All of these items are critical to ensure proper design and most importantly, fit. Once complete, we are then able to really begin the actual design of your space. We ensure that you can properly navigate the space by paying attention to distances within the kitchen, using NKBA tried and true standards.
At our Design Review, we present our take on your new space. We will set up your kitchen design correctly, utilizing NKBA design standards. Don’t be surprised if we suggest that your kitchen layout be changed! We may also have a few versions to choose from. We explain our ideas and then work together with you to ensure you are pleased with the aesthetic and flow of the design. We then start fine tuning the design with specific cabinetry size selections and hardware accessories to meet your needs. For example, do you want a pull-out spice rack, drawer spice holder, or a door spice rack? Where will you store your cookie sheets? How will you access your pots and pans? Where will you place the trash container? Do you need a hidden drawer for doggie bowls? We try to make sure we have covered everything!
Once we have the cabinetry layout complete, we then move onto countertop selection, hardware selection, and lighting, if desired. This can all happen in one visit, or over a couple of visits if it is a larger project or you want to review samples at home. Once contracts are signed, the back of the house gets busy placing orders for your new space!
Once your items arrive, it is time for installation! Whether you are DIY handy or have your own contractor, we will provide installation instructions and are available to answer any questions. Yes, we do give out our cell phone numbers so you aren’t stuck on a weekend with that one question that needs to be answered in order for you to move forward with your project.
If you do not want to take on the challenge of an installation project yourself and do not have a contractor, we can help. We offer installation services. We are fully licensed and insured through the State of Michigan. Mitch has been a licensed builder for almost 30 years and has always specialized in remodeling. Our lead installer has years of experience in cabinet making and installation and is a phenomenal finish carpenter. It is important to note that we employ our own full time installation crew who work only for us. They are paid through our payroll and covered under our insurance programs, including liability and workers compensation.
We do not sub out installation. Businesses that sub out installation often sub to whomever is available and results can be inconsistent. They often employ “1099 contractors” who are not required to be licensed or insured and do not directly report to the business that hires them for the day or job. If they are injured on your site, you are likely going to have a problem. We do not have these issues and always strive to do things the right way.
Initial Meeting
We take the time to work with you and understand your needs in order to meet, and hopefully exceed, your expectations. We begin by understanding how you and your family use your kitchen. For example, are you a baker at heart, do you enjoy entertaining while cooking, are pre-game soccer carb loading nights at your house, or is your kitchen more of a pure functional design? All of these things factor into the way we help you design your space. In addition to understand this, at our initial meeting we will review your ideas on style, color, overall design, etc. We will also discuss your comfort level with budget so that we make sure we are helping you select items that make your dream a reality while staying in budget, We will work together to make a few initial selections to begin the design process. At this meeting we will also setup our initial measure of your space.
- We begin by understanding how you and your family use your kitchen. For example, are you a baker at heart, do you enjoy entertaining while cooking, are pre-game soccer carb loading nights at your house, or is your kitchen more of a pure functional design? How you use your space factors into the way we help you design your space.
- We then will review your ideas on style, color, overall design, etc.
- We will also discuss your comfort level with your budget. We will make sure we are helping you select items that make your dream a reality while staying within budget. We will work together to make a few initial selections to begin the design process.
- Lastly, we will set up our initial measure of your space.
Measure
Unlike many other companies, we measure your space. This is to ensure proper fit and no surprises at installation. When we are measuring, we are also looking out for other issues, such as mechanical, electrical and plumbing placement. We are also measuring door placement, window placement, soffit height, etc. All of these items are critical to ensure proper design and most importantly, fit. Once complete, we are then able to really begin the actual design of your space. We ensure that you can properly navigate the space by paying attention to distances within the kitchen, using NKBA tried and true standards.
3D Design Review
At our Design Review, we present our take on your new space. We will set up your kitchen design correctly, utilizing NKBA design standards. Don’t be surprised if we suggest that your kitchen layout be changed! We may also have a few versions to choose from. We explain our ideas and then work together with you to ensure you are pleased with the aesthetic and flow of the design. We then start fine tuning the design with specific cabinetry size selections and hardware accessories to meet your needs. For example, do you want a pull-out spice rack, drawer spice holder, or a door spice rack? Where will you store your cookie sheets? How will you access your pots and pans? Where will you place the trash container? Do you need a hidden drawer for doggie bowls? We try to make sure we have covered everything!
Countertop and Hardware Selection
Once we have the cabinetry layout complete, we then move onto countertop selection, hardware selection, and lighting, if desired. This can all happen in one visit, or over a couple of visits if it is a larger project or a you want to review samples at home. Once contracts are signed, the back of the house gets busy placing orders for your new space!
Installation
Once your items arrive, it is time for installation! Whether you are DIY handy or have your own contractor, we will provide installation instructions and are available to answer any questions. Yes, we do give out our cell phone numbers so you aren’t stuck on a weekend with that one question that needs to be answered in order for you to move forward with your project.
If you don’t want to take on the challenge of an installation project and don’t have a contractor, we can help as we also can provide installation services. We are fully licensed and insured through the State of Michigan. Mitch has been a licensed builder for almost 30 years and has always specialized in remodeling. Our lead installer has years of experience in cabinet making and installation and is a phenomenal finish carpenter. It is important to note and we employ our own full time installation crew who work only for us, paid through our payroll and covered under our insurance programs, including liability and workers compensation. We do not sub out installation. Businesses that sub out installation often sub to whomever is available and results can be inconsistent. They often employ “1099 contractors” who are not required to be licensed or insured and do not directly report to the business that hires them for the day or job. If they are injured on your site, you are likely going to have a problem. We do not have these issues and always strive to do things the right way.

