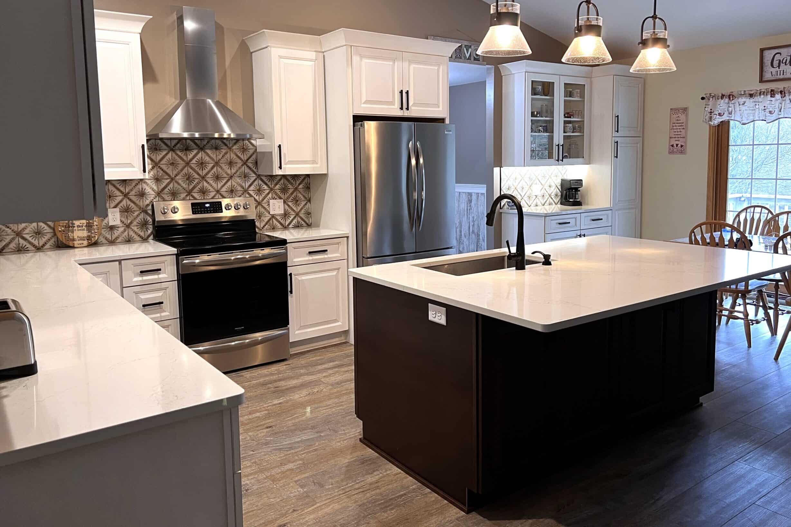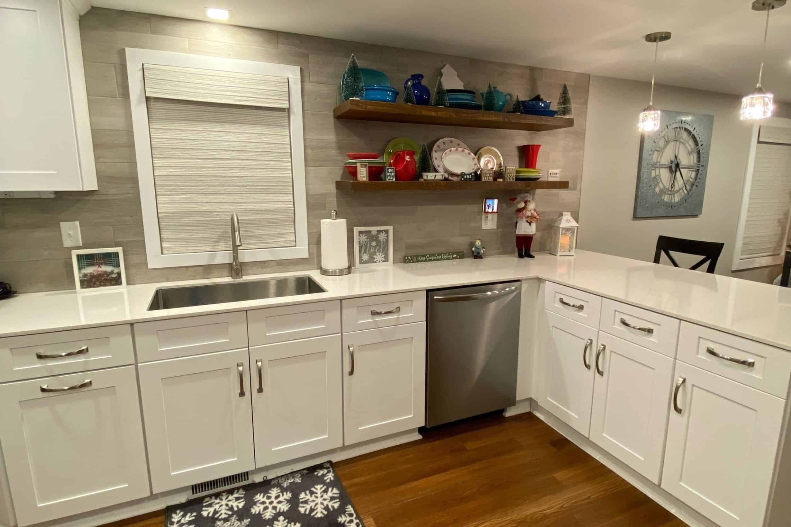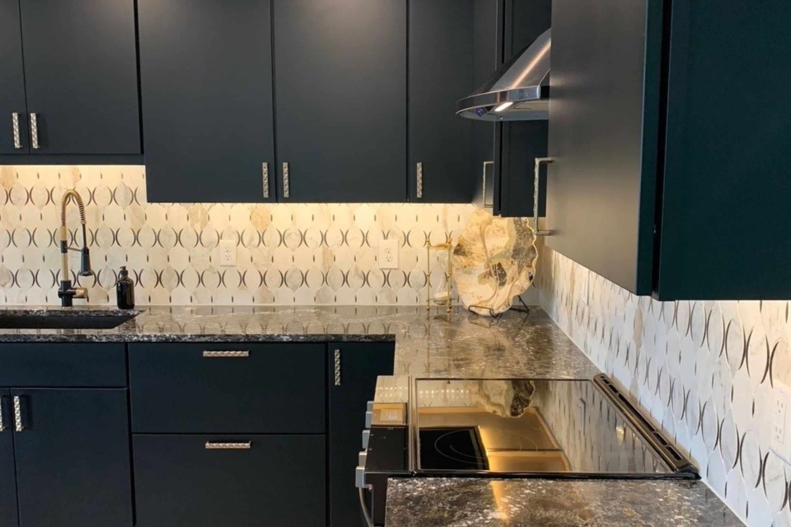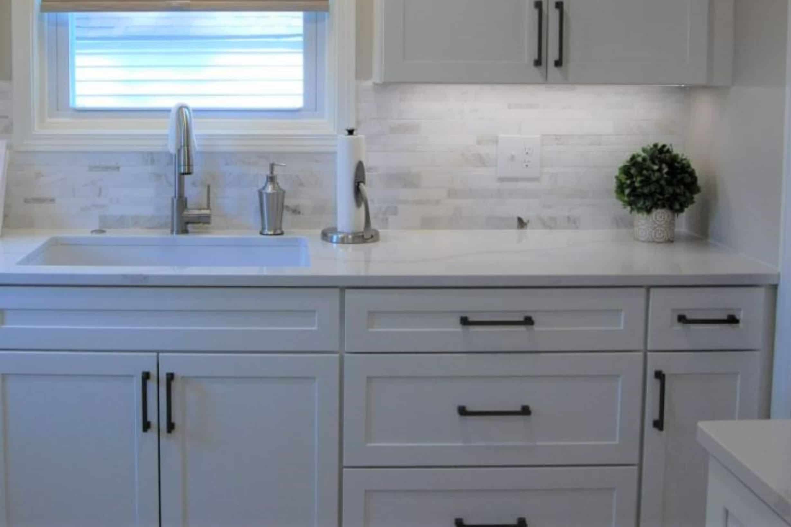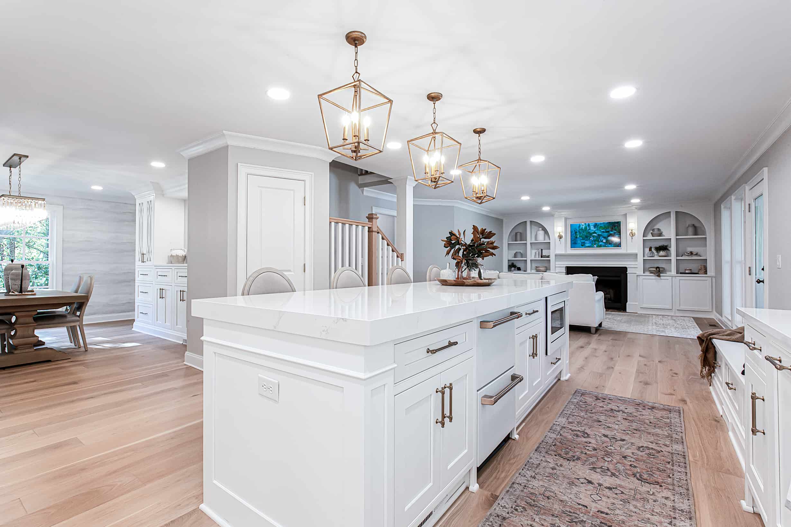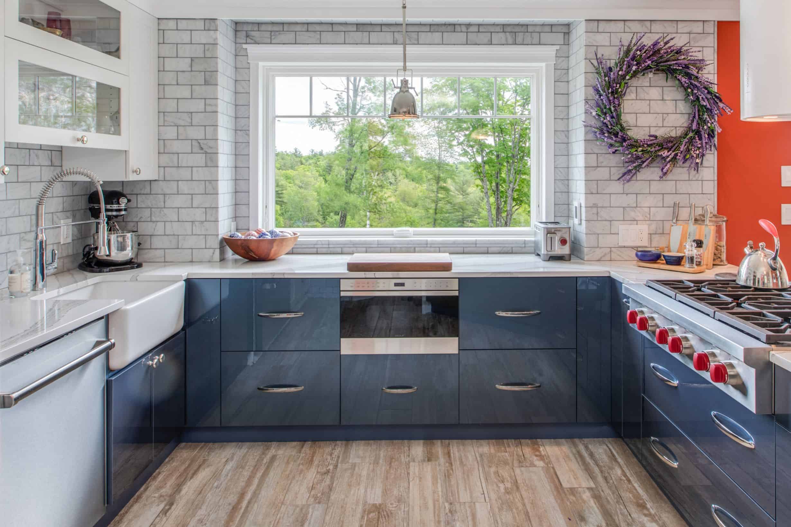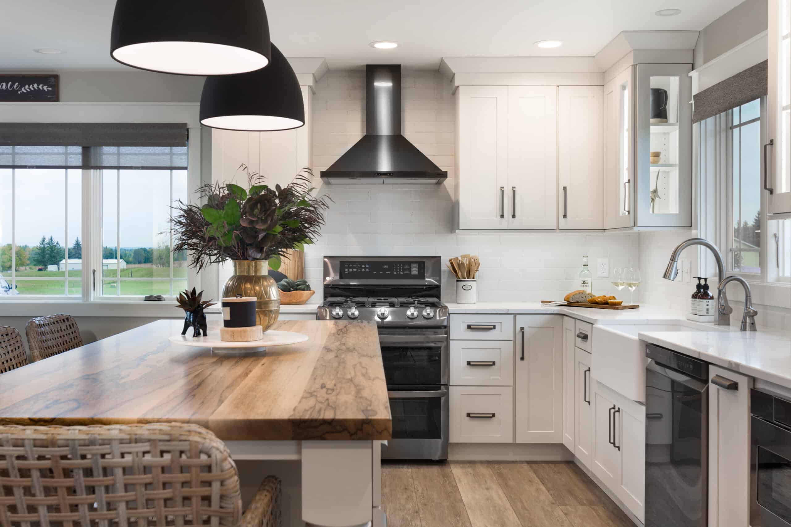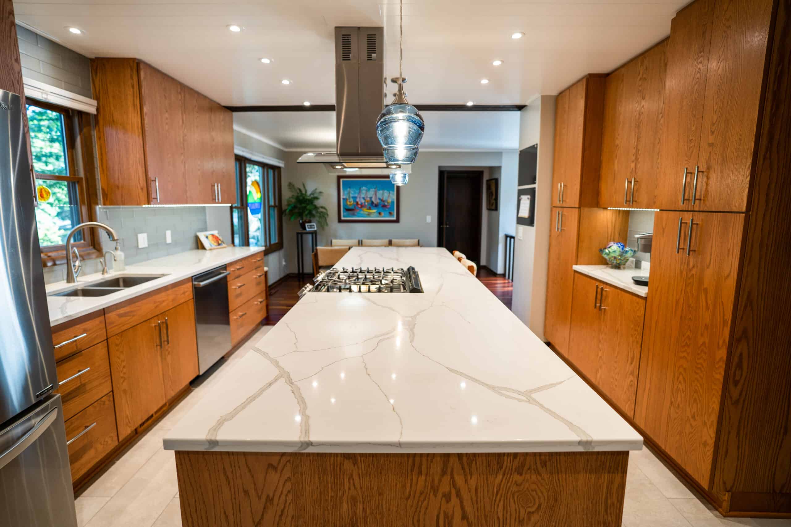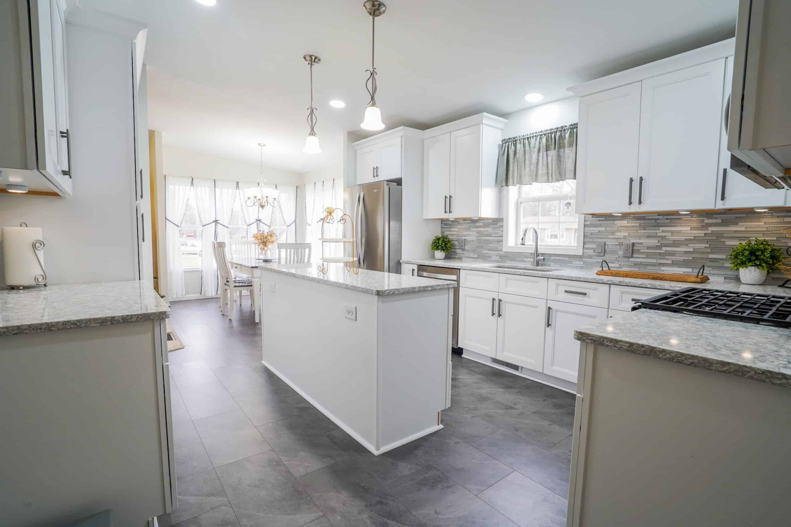
Fruitport Ranch Transformation
At Cabinet Headquarters, we don’t just provide kitchen cabinets; we bring fun and excitement to the renovation process. One of our Fruitport clients wanted to give their kitchen a modern and stylish makeover. Our team of professional designers was eager to collaborate and discuss their requirements. With our creative thinking and innovative solutions, we recommended a kitchen redesign, eliminating a wall separating the kitchen and dining area to create the sought-after open concept design. With our extensive experience and use of high-quality materials, we delivered a robust and lasting solution that not only met but exceeded our client’s expectations. At Cabinet Headquarters, we make sure that every renovation project is as fun and enjoyable as it is functional and stylish!
- Small Kitchen and small dining room
- Dining room was not highly utilized
- Inefficient layout
- Limited storage
- Limited food preparation space
- Remove the wall separating kitchen and dining room
- Created a cohesive open-concept kitchen and dining area
- Created a reduced depth island to meet client’s desire for an island for prep space
- Designed flexible storage in island using drawer bases
- Installed a set of double pantries for ample storage
- Added roll out trays to pantry for flexible storage
INSTALLATION
The installation process was completed within the agreed timeframe, and the owner was impressed with the results. The modern open concept kitchen and dining area not only added functionality but also enhanced the overall look and feel of the home. The client praised our team for their professionalism and expertise in carrying out the installation.
CONCLUSION
We successfully completed this open concept kitchen cabinet installation project for our client in Fruitport, Michigan. The use of modern design and attention to detail ensured a seamless and stylish finish. The client was thrilled with the outcome and praised our team for their excellent work.

