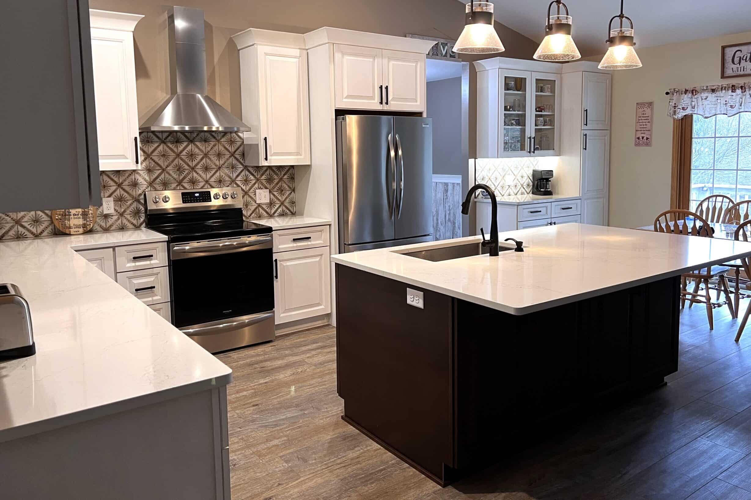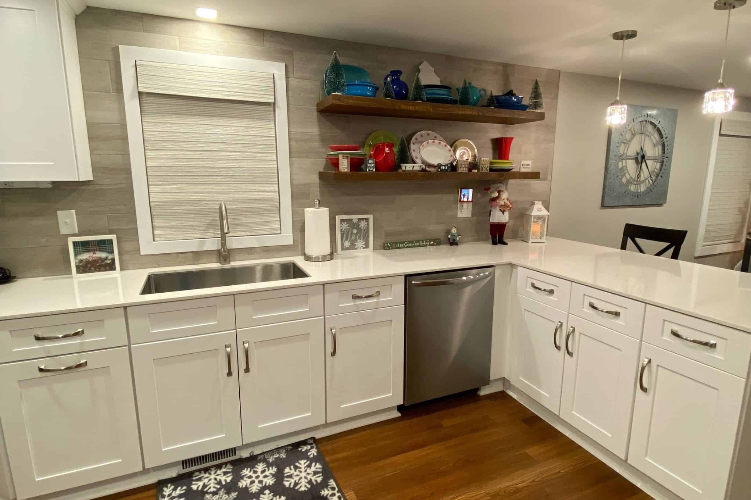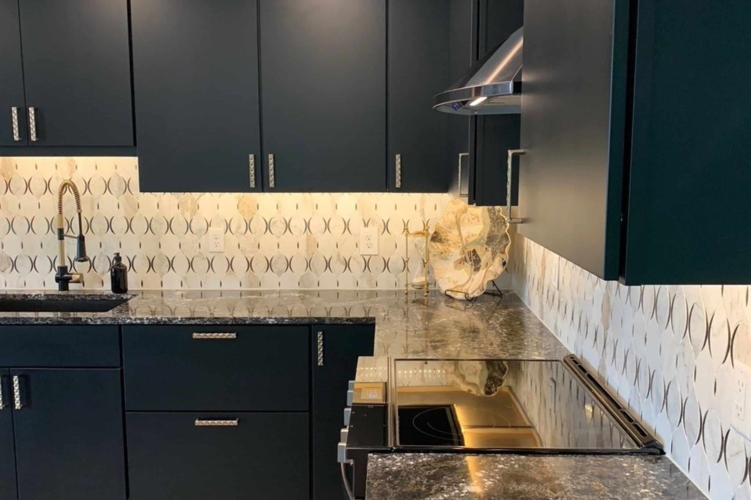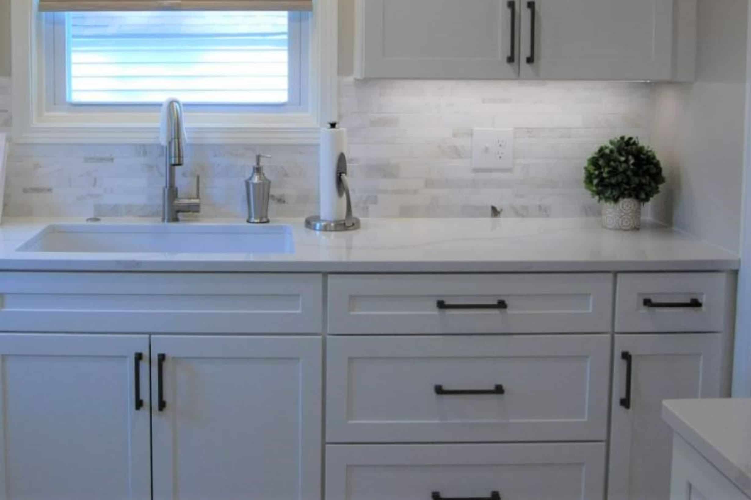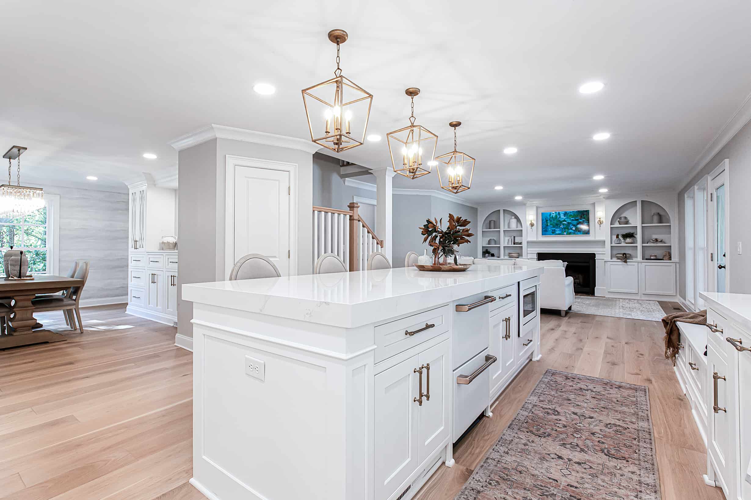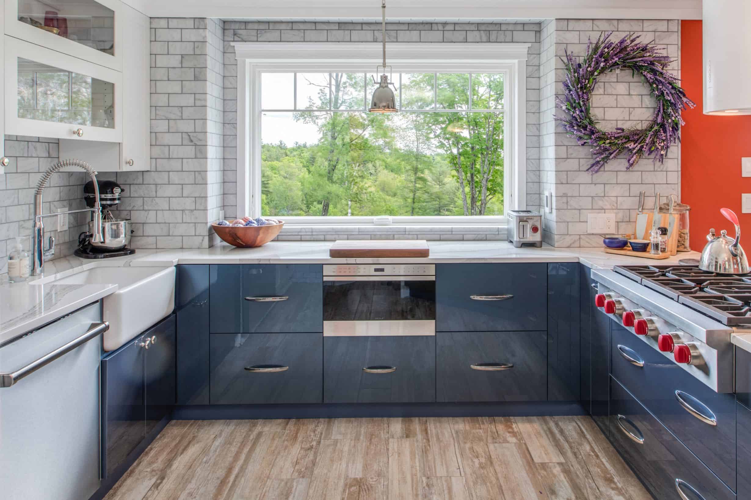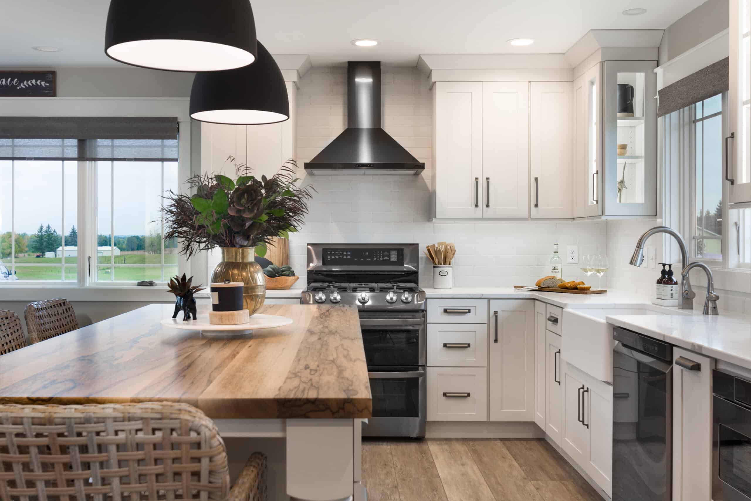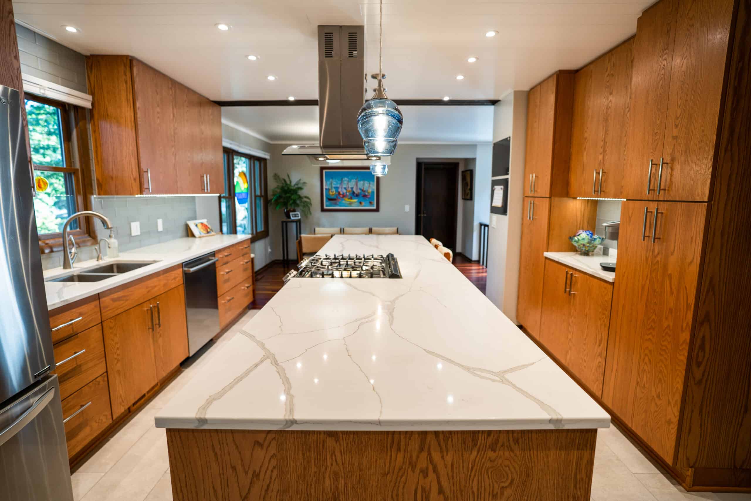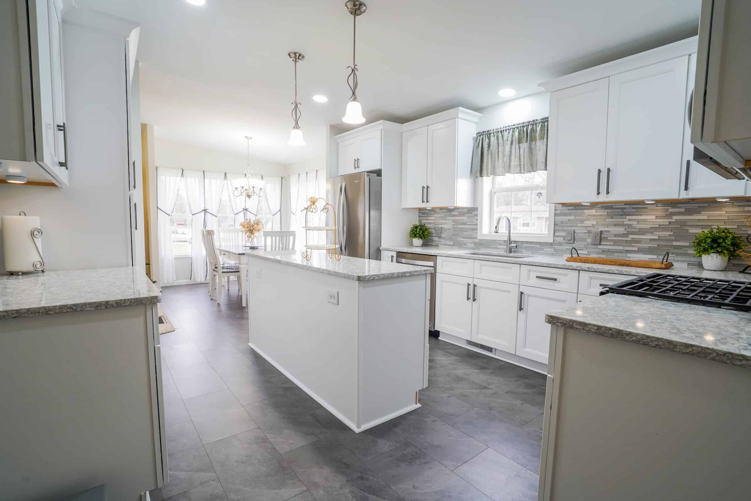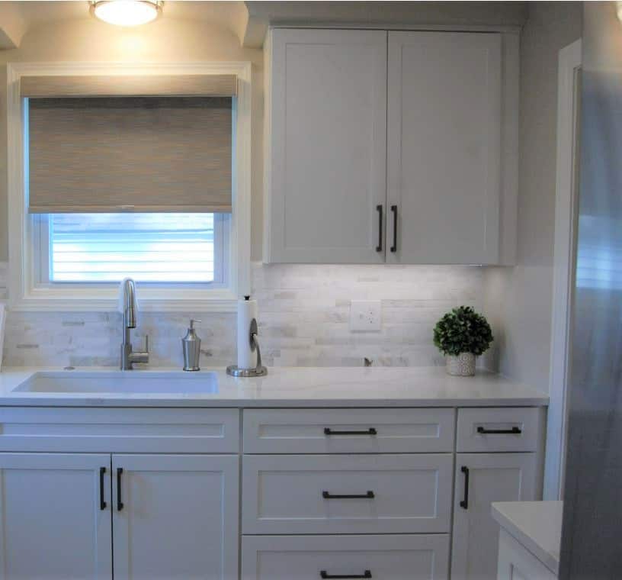
Glenside Bungalow
At Cabinet Headquarters, we listen to your needs. This client came to us with a challenging situation many encounter. With an inability to increase the 1940s kitchen footprint, we need to change the kitchen design, make it functional, and affordable. No problem.
1. 1940s kitchen cabinetry mixed with freestanding cabinets
2. Kitchen was difficult to use
3. Very little storage
4. Modern Appliances did not fit 1940s cabinetry
5. No dishwasher
6. No landing space around the stove for cooking utensils or meal ingredients
7. Trash container freestanding at the end of the kitchen
- All new, cohesive cabinetry
- Added a drawer base for more usable storage
- Added a pantry cabinet for additional storage
- Moved appliances to optimal locations
- Added microwave above stove to save counterspace
- Added cabinetry and countertops around stove to create a landing area
- Designed the space to allow for the installation of a dishwasher
- Incorporated an in-cabinet pull out trash
INSTALLATION
After the homeowner completed the site prep, our expert installers arrived and did a fantastic job installing the new, modern, cohesive cabinetry, trim, and hardware. They make it look easy, and their attention to detail is what makes a project perfect.
CONCLUSION
We successfully completed this 1940s Glenside kitchen transformation into a modern kitchen that can accommodate modern appliances. The customer is thrilled to be able to cook meals efficiently and have a beautiful, aesthetically pleasing kitchen.

