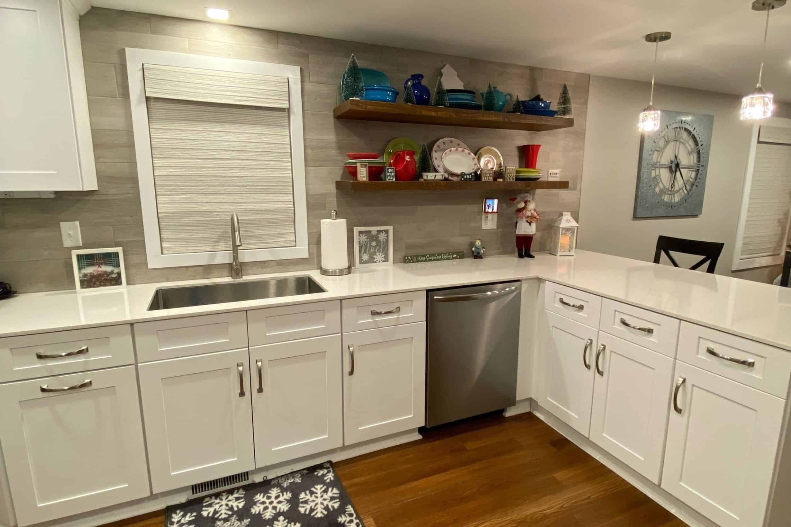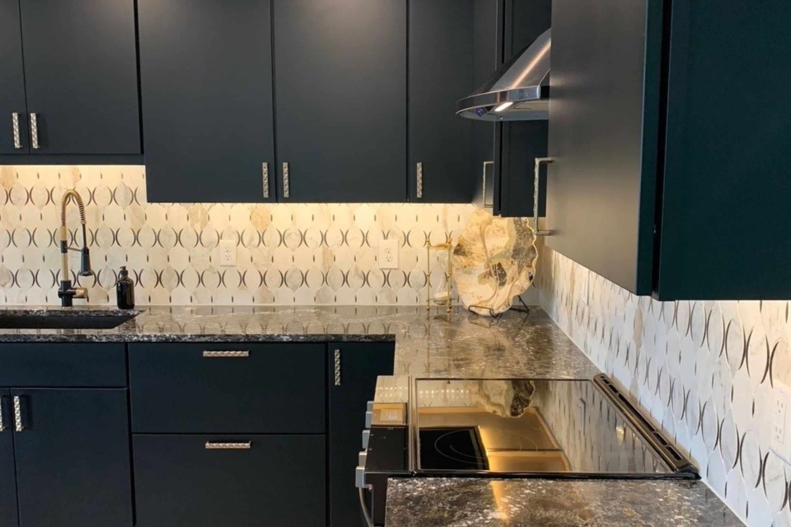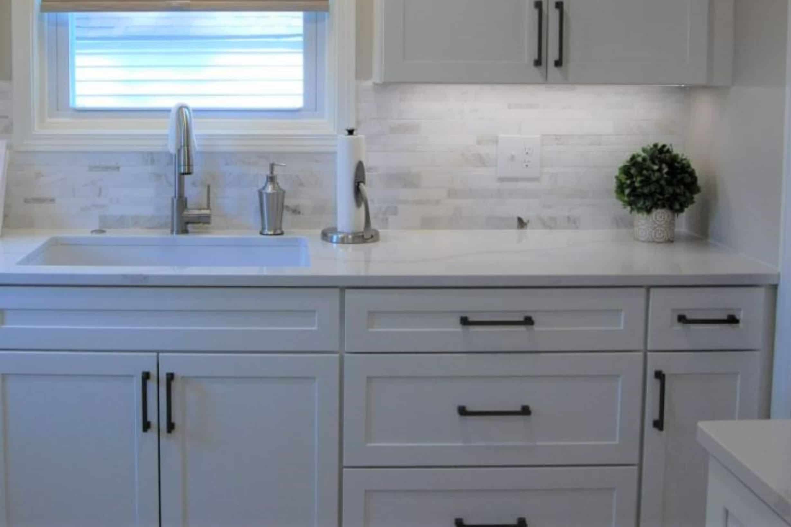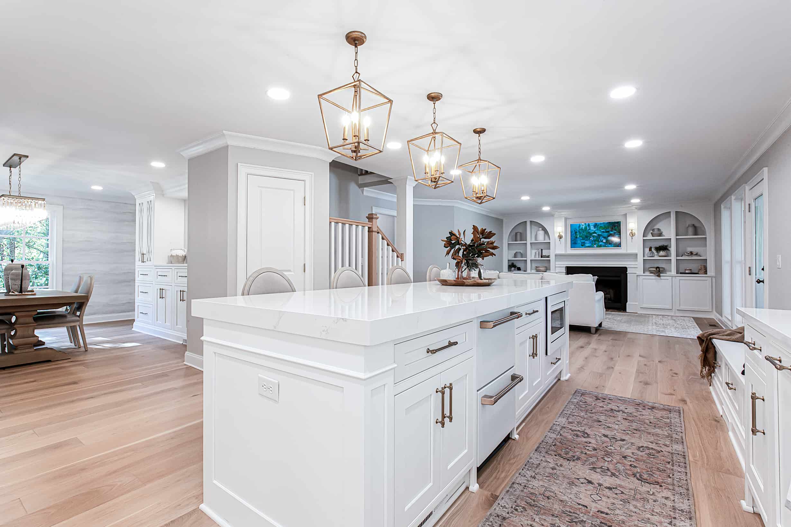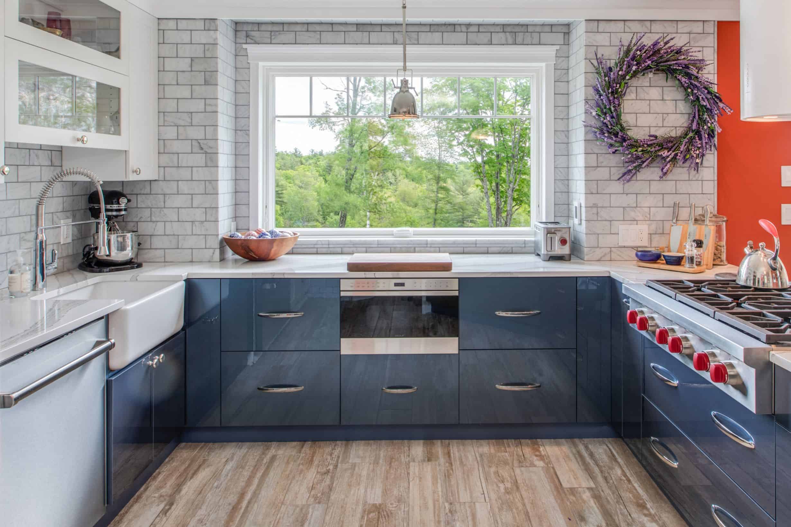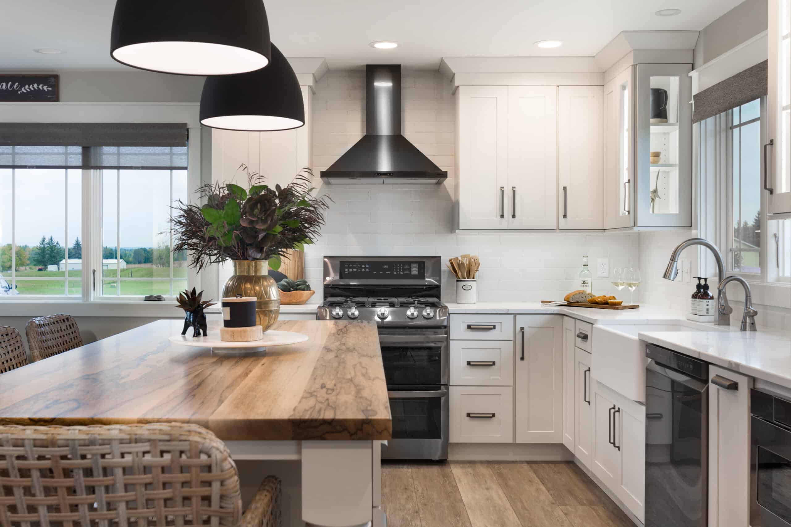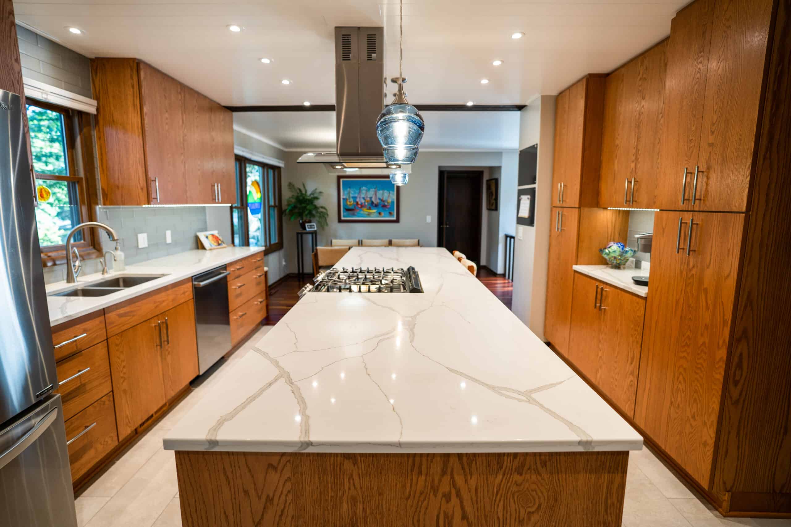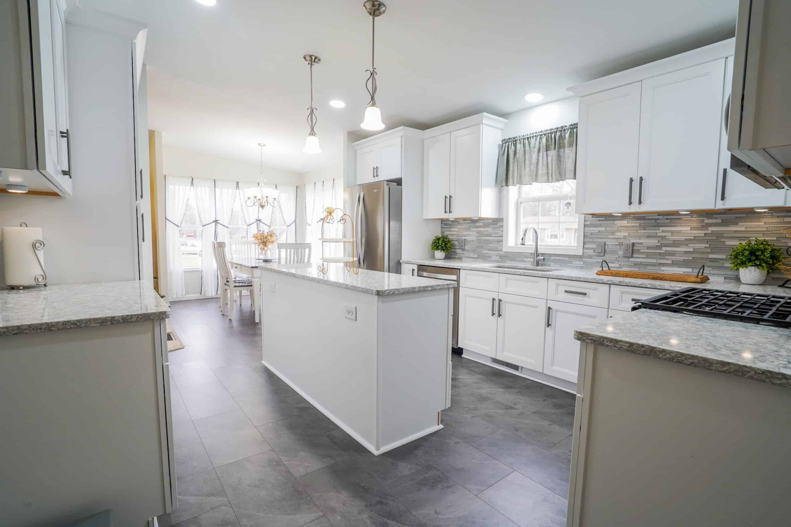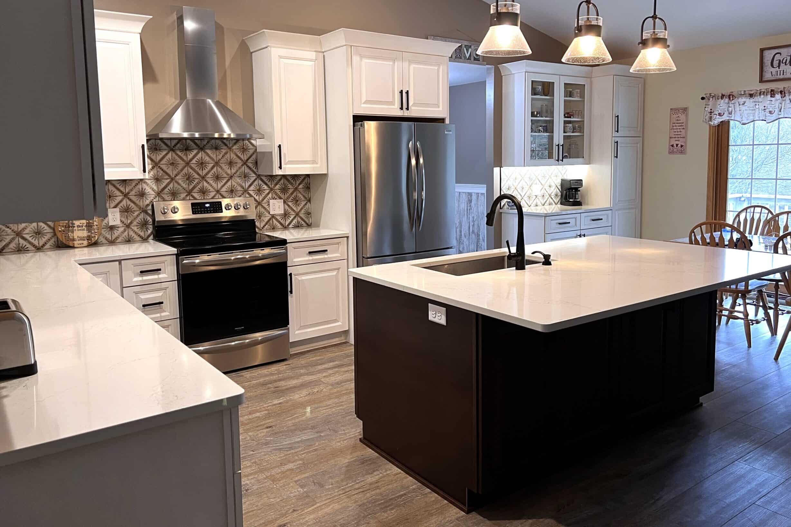
Norton Shores Open Concept
This client was embarking upon a whole house update. We added a basement bar and updated the baths first, then onto the main kitchen. For this portion of the project, they shared that they desired an updated upstairs kitchen and hutch area. When we visited the site, we noticed that a closet from another room encroached upon the kitchen footprint, causing various design challenges. In talking with the client, it was discovered that with the advent of work-at-home, the room with the closet was used as an office, and the closet was not used at all. We proposed redesigning the office and removing the closet. We also proposed removing another wall which divided the kitchen and created three distinct, smaller areas. With this change, it opened the kitchen to a new modern design, complete with center island and a dedicated coffee station. The kitchen, dining room, and living room now all function together in the desirable, open-concept design. Working with our team, we proposed a solution to meet all the clients’ needs:
- Removing the unused closet and converting to usable kitchen area
- Removing a center wall to create modern, open-concept living
- Adding a center island with bar seating
- Relocating appliances for better workflow
- Eliminated free standing hutch, replacing with a pantry and dedicated coffee bar
- Adding glass front cabinetry to showcase collectibles
- Utilizing various cabinetry colors and glazes to create interest
INSTALLATION
Once the kitchen footprint was updated, our team installed the cabinetry, crown molding, accessories, and hardware. Once the flooring was installed, we returned to complete the installation with toe kick and shoe molding. Maintenance-free quartz countertops were then installed, completing the project.
RESULT
The clients love their new, open concept kitchen designed to today’s standards. The client was pleased with the out of the box redesign that truly changed their house and the way they enjoy it. Now they have a basement entertainment area with bar as well as a beautiful upstairs living and entertainment area.

